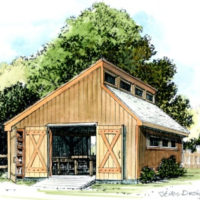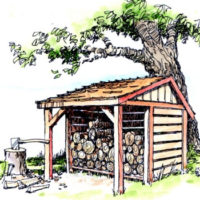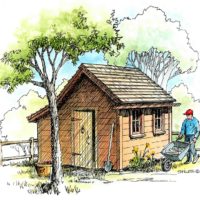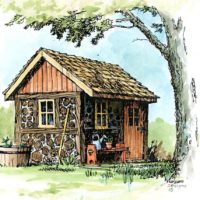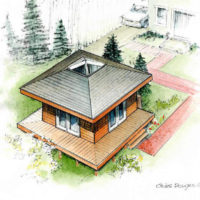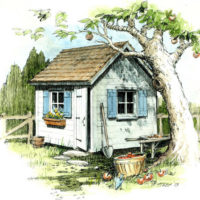Designer: Stiles Designs, Inc. Size: 16'-6" x 18' Price: $19.95 This 16 1/2 ft. x 18 ft. workshop features a clerestory that floods the building interior with light, high ceilings, lots of storage space for tools and equipment, and a ‘lumber room’ that runs the full length of the structure. Double doors on both ends allow long boards to be rip-cut without running into a wall. Plans include nine (9) pages of illustrated instructions for … [Read more...]
Archives for 2017
Firewood Shed Plans
Designer: Stiles Designs Size: 8′ x 8′ Price: $9.95 A sturdy woodshed to stand the test of time. The walls are made of pressure-treated (P.T.) Southern pine boards spaced 1-inch apart, allowing air to circulate to the interior. A south-facing woodshed brings in maximum sunlight to season the firewood. The woodshed is big enough to hold more than a cord of wood. 5 pages include construction plans, materials list and instructions. The hand … [Read more...]
Potting Shed Plans
Designer: Stiles Designs Size: 10′ x 11′ Price: $19.95 This sturdy garden shed design is typical of many barns found in the northeast part of the United States, where farmers started with a simple gable-roofed structure and later added a shed roof off the rear. It features a large skylight and an overhang for covered outside storage of bikes, firewood and garden equipment. This shed is built using simple lap joint, timber-frame … [Read more...]
Cordwood Shed
Designer: Stiles Designs, Inc. Size: 9′ x 7′ Price: $19.95 The most outstanding feature of this shed is the fact that it is built using short pieces of logs. Not only are these readily available, but they provide good insulation as well. We used long-lasting locust from trees that were blown down during a hurricane; however, any type of hardwood will do if you treat it with a wood preservative once the shed is built. Buy This Plan … [Read more...]
Backyard Dwelling – Studio, Office, Tiny Guest House
Designer: Stiles Designs Size: 14' x 14' (22' x 18' including deck) Price: $24.95 This tiny backyard house is ideal as a “granny flat”, guest house, home office, artist’s studio, or a place to stay while renting out the main house for extra income. Also called an Accessory Dwelling Unit (A.D.U.), the house is purposely made small (14’ x 14’) for zoning and land use compliance; this also helps respect the neighbors’ privacy, and keeps the … [Read more...]
Classic Garden Cottage
Designer: Stiles Designs, Inc. Size: 9' x 7' Price: $19.95 This simple classic cottage makes a perfect child’s playhouse, which can later be converted into a garden shed or even an artist’s studio. The plans include 13 pages of step-by-step illustrations, including a materials list, making it ideal for a DIY carpenter to build on weekends. Buy This Plan … [Read more...]
